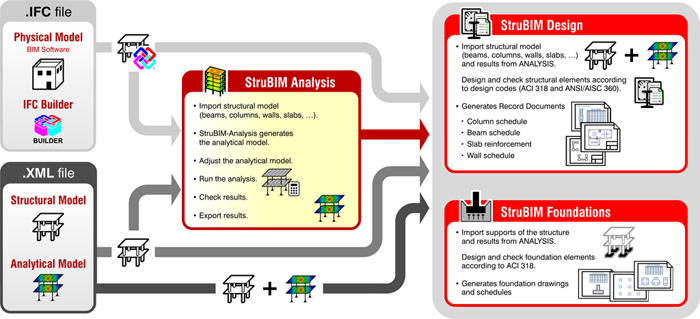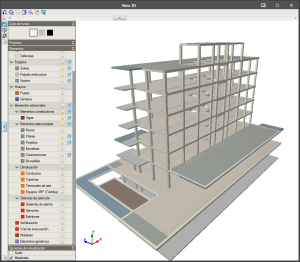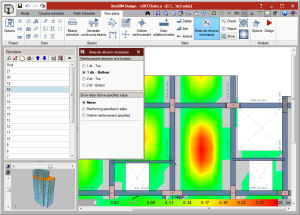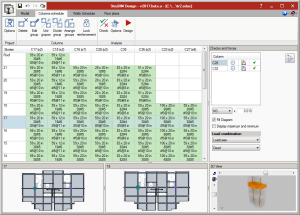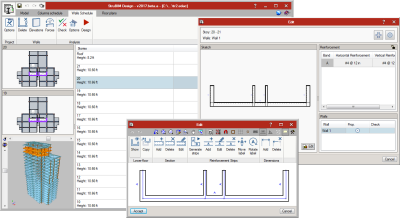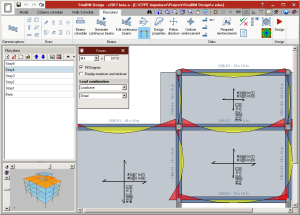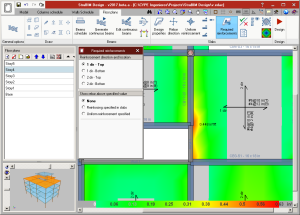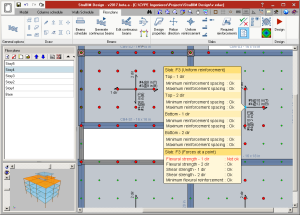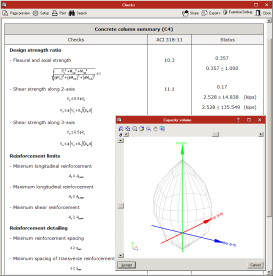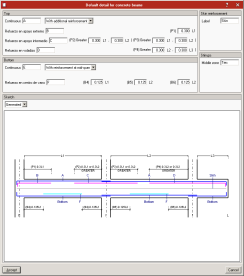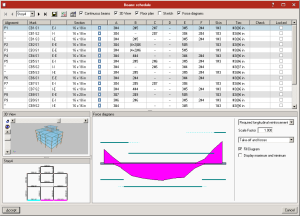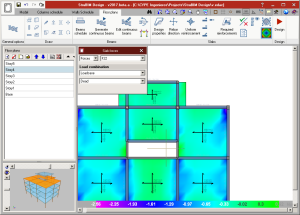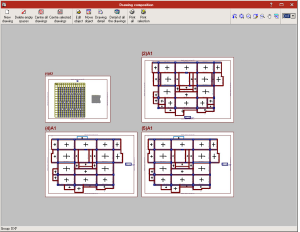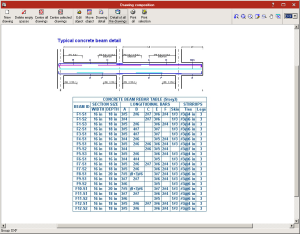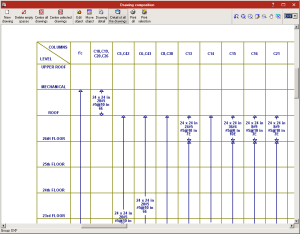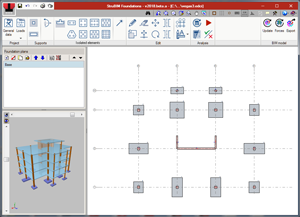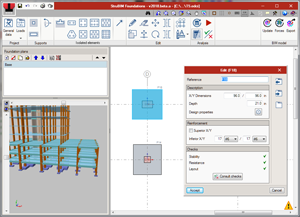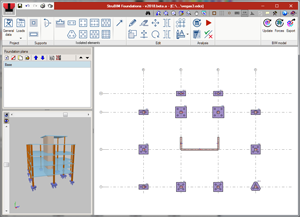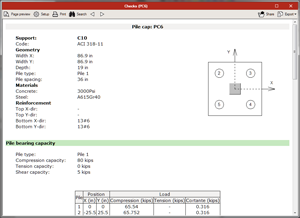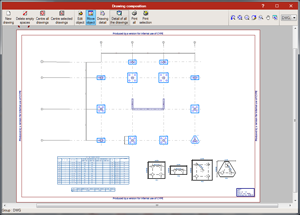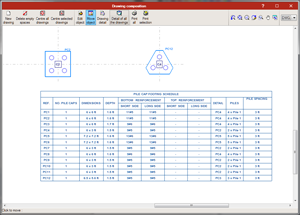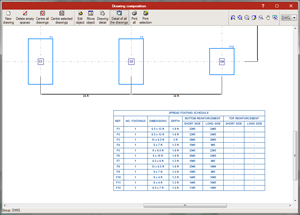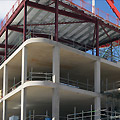
Engineering software suite for buildings which calculates structural elements by carrying out the analysis, design, check, as well as providing the technical drawings for the structural project, (Record Engineer) of the elements that have been defined.
The applications that work with the 3D model of the building are integrated in the Open BIM workflow via the BIMserver.center platform.
IFC Builder
Creation and maintenance of building IFC models. This application is integrated in the Open BIM workflow via the BIMserver.center platform.
Features:
- Graphic user interface (GUI) to introduce columns and flat slabs
- Import of DXF/DWG/JPG/BMP files
- Open BIM edges generation
- Open BIM (IFC4) modelling
More information in IFC Builder webpage.
StruBIM Suite
Engineering software suite for buildings which calculates structural elements by carrying out the analysis, design, check, as well as providing the technical drawings for the structural project, (Record Engineer) of the elements that have been defined.
It currently contains the following programs.
StruBIM Analysis
StruBIM Analysis is a tool created to generate, edit and design an analytical model that has been developed based on a structural model. This application is integrated in the Open BIM workflow via the BIMserver.center platform.
The analysis of the acting loads is carried out using a 3D spatial analysis applying stiffness matrix methods.
The structural model can be imported using an IFC format file, generated using CYPE’s IFC Builder, other BIM modelling programs or an XML format file.
The analytical model is generated based on the imported structural model, and the structure is discretised into bar-type elements, nodes and shells composed of finite elements (FEM). Users can adjust the model by defining or editing:
- Loadcases
- Values of loads acting on elements.
- Wind loads that are generated automatically in accordance with ASCE 7-10
- Diaphragms
- Boundary conditions
- Section and material properties
- Shell discretisation sizes
Once the analysis has been completed, users can consult:
- Displacements and reactions
- Force and displacement diagrams
- Contour maps for forces and displacements
The analytical model and its results are exported to StruBIM Design.
StruBIM Design
This application is integrated in the Open BIM workflow via the BIMserver.center platform.
StruBIM Design is a tool which designs, checks and edits reinforced concrete and steel structural elements, based on a structural model and a calculated analytical model.
The structural model can be imported using an IFC format file that has been generated using CYPE’s IFC Builder, other BIM modelling programs or an XML format file. The calculated analytical model is imported from StruBIM Analysis or from the XML file if it contains the necessary information.
StruBIM Design designs and checks s tructural elements (columns, beams, floor slabs and walls) and provides the technical drawings in accordance with the requirements of the project (Record Engineer).
The reinforcement of the following reinforced concrete elements is designed and checked in accordance with the requirements of ACI 318-14, ACI 318-11 and ACI 318-08:
- Rectangular or circular-section columns
- Rectangular-section beams
- Flat slabs
- Walls
Steel elements are designed and checked in accordance with ANSI/AISC 360-10:
- I-sections
- Rectangular hollow sections
- Circular hollow sections
- Reinforced rectangular box
Concrete and steel composite columns of the following types are checked in accordance with the requirements of ANSI/AISC 360-10:
- Concrete-filled rectangular tube
- Reinforced rectangular box composed of rolled-steel plates, filled with concrete
- Concrete-filled circular tube
- Rectangular section with encased section
- Circular section with encased section
Punching shear checks are carried out on floor slabs supported by columns without beams. The program automatically generates the critical section for each column that transmits forces to the slab. The program verifies, for this critical perimeter, whether the resistance against tangential stresses is exceeded in the slabs with bending in both directions.
The design results can be edited and a check can be carried out after they have been modified, for reinforced concrete elements (sections and reinforcement) and steel elements (sections).
Design results for reinforced concrete elements (sections and reinforcement) and steel elements (sections) can be edited, and then checked.
Design results can be directly transferred to technical drawings of the various elements: columns, beams, slabs and walls, in accordance with representation requirements and project contents (Record Engineer):
- Column schedule
- Beam schedule
- Slab reinforcement drawings
- Wall schedule
StruBIM Foundations
StruBIM Foundations is a tool to design foundations. With the supports of the structure, users can generate, design and check foundation elements.
This tool is integrated in CYPE’s Open BIM workflow via the BIMserver.center platform. The supports of the structure can be imported using an IFC format file, generated using IFC Builder, CYPE or any other BIM-modelling programs. Users can also import files in XML format. The analytical model which contains the forces reaching the base of columns and walls can be imported from StruBIM Analysis or from an XML file, if it contains the required information.
Initially, StruBIM Foundations designs and checks pad footings and pile caps in accordance with the following codes: ACI 318-14, ACI 318-11 and ACI 318-08.
The program can display the results on drawings. These drawings can be composed of an on-plan view of the foundations and description tables of the pad footings, pile caps and piles that have been used.
Versions
There are three free program versions of StruBIM, and two paid versions of StruBIM (Pro and Expert):
- StruBIM Analysis Free
- StruBIM Design Free
- StruBIM Design Pro
- StruBIM Design Expert
- StruBIM Foundations Free
- StruBIM Foundations Pro
- StruBIM Foundations Expert
The features of each version can be consulted at Features of StruBIM versions webpage. ![]()
More information
- Strubim suite. General information
- StruBIM Design. User’s Manual
- StruBIM Design. General reference
- Watch and Learn
- StruBIM Suite (4:41)
- StruBIM Design. 1 NEW PROJECT (2:32)
- StruBIM Design. 2 COLUMN DESIGN (2:18)
- StruBIM Design. 3 WALL DESIGN (2:27)
- StruBIM Design. 4 SLAB DESIGN (2:13)
- StruBIM Design. 5 CONCRETE BEAM DESIGN (2:27)
- StruBIM Design. 6 PUNCHING SHEAR DESIGN (2:04)
- New project from Revit IFC file (5:08)
- StruBIM Design. New Features 2017 b (4:22)
- Features of StruBIM versions
Download Area
Tel. USA (+1) 202 569 8902 // UK (+44) 20 3608 1448 // Spain (+34) 965 922 550 - Fax (+34) 965 124 950
